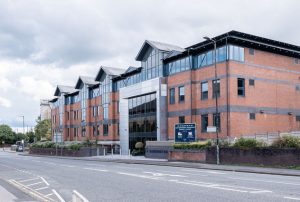Revised St Michael’s scheme saves Abercromby pub

Revised plans for the a £200m Manchester city centre development by the St Michael’s Partnership, fronted by football star turned property moguls Gary Neville and Ryan Giggs, will this time spare the historic Abercromby pub.
The pub in Bootle Street, which dates back to the Peterloo Massacre in 1819 and was the inspiration of the hit TV series Life on Mars, was previously set to be demolished to make way for the controversial scheme.
However, the St Michael’s Partnership has today opened a public consultation on revised plans for the transformation of the 1.5-acre Jackson’s Row site in the city centre.
Changes to the revised proposals include:
– retaining the Sir Ralph Abercromby pub
– retaining the former Bootle Street Police Station frontage
– a single 134.5m high tower – 2m lower than the highest point of the previous scheme – rather than the twin towers, now located on the western edge of the site away from the Town Hall
-90 degrees to be slimmer and less obtrusive when viewed from St Ann’s Square, and no longer visible from St Peter’s Square
The scheme continues to include the replacement of an existing 1950s synagogue with a new synagogue, with street level uses including a new public square as large as Lincoln Square outside the Sir Ralph Abercromby.
Hodder + Partners were appointed to carry out an independent review of the original scheme, which had been designed by London-based Make Architects.
Last month, Make Architects, led by renown professional Ken Shuttleworth, resigned from the scheme, saying its involvement had “reached a natural conclusion” and Hodder + Partners were appointed to lead the design and development.
The switch in architects came after Neville asked Manchester City Council to hold off making a decision on the scheme in the wake of fierce criticism from Government agency Historic England which objected to the plan.
Gary Neville of St Michael’s Partnership, said of the new plans: “This is a scheme which will make a significant contribution to the growth of Manchester city centre and create 1,500 jobs.
“It was important that we got it right and while we believed in the original scheme we have taken the opportunity to reflect on how we deliver the best possible proposal which balances generating the maximum economic benefits for the city and job creation, and our architectural ambition, with heritage and conservation.
“We did not shy away from the passionate debate around the original proposals but instead embraced it in a positive spirit and addressed some of the issues raised head-on.
“At the same time, we have kept faith with our central vision of creating a true mixed-use destination with a signature development of the highest quality including residential living, Grade A offices, a five-star hotel, exciting retail and leisure units and world-class outdoor spaces.
“The confidence of investors and occupiers has been retained throughout this process and, subject to planning approval, we will be on site by spring/early summer 2018.”
Stephen Hodder of Hodder + Partners said: “We have carried out a comprehensive analysis of the design approach which has led the team towards a different design philosophy which will make a positive impact on the conservation area and support activity which currently does not exist in an under-used and often overlooked part of the city centre.
“This takes on board and responds to feedback from the public and Historic England and involves the retention of buildings wherever possible, the reduction of impact, activation, connectivity and colour. We firmly believe the revised scheme is the right solution for the site.”
Historic England has this time been advising the developer and Manchester City Council on revised proposals.
Catherine Dewar, planning director in the North West for Historic England said: “We are very pleased that such positive progress has been made at St Michael’s. The new masterplan still needs work but it’s getting there.
She added: “We are happy to see that the front building of the former police headquarters complex will now be kept and that the Sir Ralph Abercromby pub will be incorporated into the development because although they aren’t listed, these buildings have soul and tell important stories about our city’s past.
“We also welcome the fact that there is now only one tower in the scheme which has been moved to a different part of the site, further away from the Town Hall, and twisted around. This change means it has much less of an impact on the grand civic buildings here, including the nationally-important Grade II* listed Central Library, Grade I listed Town Hall, and Grade I listed St. Ann’s Church.”
The St. Michael’s Partnership includes Giggs and Neville’s Jackson’s Row Developments, Rowsley Ltd, Beijing Construction and Engineering Group, and Manchester City Council.
Its proposed scheme will transform a 1.5 acre site into a mixed use development comprising a 5* brand hotel, apartments, a Grade A office building and ground floor and rooftop retail and leisure units.
The economic impact study for the scheme estimates that St. Michael’s will contribute £80.7m in Gross Value Added to the local economy and £147m in government tax revenues over ten years. The scheme will create nearly 1,500 jobs – around 1,100 associated with the proposed offices, 200 with the hotel and 180 with the retail/leisure units. A further 270 will be employed during the construction phase.
Members of the public are invited to view the updated proposals in Rooms 2 and 3, of Manchester Central Library on Wednesday July 12. Following the consultation event, details of the plans can also be found on the development’s website at www.st-michaels.com











