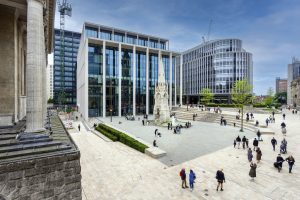800-homes plan for strategic city centre site

Almost 800 new dwellings are planned for a strategic site on the fringes of Birmingham city centre.
Barratt Homes has submitted the proposals, which involve 772 dwellings being built on a parcel of land off Bristol Street and the Belgrave Middleway.
The Bristol Street and St Luke’s Development Framework was initiated in December 2013 and has undergone several revisions.
The land, owned by Birmingham City Council and the Homes and Communities Agency, was put out for a development partner in 2014, which resulted in a scheme being submitted by IDP Architects and Barratt Homes.
The development site has been assembled to knit together a series of smaller sites to allow a comprehensive scheme to progress.
The plan proposes a sustainable development of 772 dwellings, spread across the 8.7ha site. The accommodation would range from one bedroom apartments through to large three-bed family homes.
Apartment accommodation represents approximately 75% of the overall development, split between low rise blocks of between three to four storeys and mid-rise blocks of between eight and 11 storeys. The new housing would be between two and three storeys high.
Southside and Highgate for one of the city centre’s seven quarters. The site is bounded by A38 Bristol Street, Pershore Road, Sherlock Street and the Belgrave Middleway – part of the outer ring road.
A design statement says the development would “create a strong face to this exposed edge of the city centre” and highlight a main corridor into the main city centre itself.
Significant areas of regeneration have been completed adjacent to the site, notably Park Central – the final phase of which is now under development.
The area was originally characterised by its Victorian back-to-back housing but underwent significant redevelopment in the 1950s and 60s, when the Middleway and ring road were built.
Much of the site was last occupied by modernist tower blocks, along with buildings formerly associated with the Matthew Boulton College.
However, these were cleared to make provision for the new development.
Just two buildings now remain within the site – The Redeemed Christian Church of God (formerly St Luke’s Church) and The Highgate Centre. A scheme was devised where the buildings would be retained but was never progressed. Both buildings are now set to be demolished as part of the scheme.
The new development would link into the surrounding public realm, with St Luke’s Road Park being re-landscaped.
The south-east corner of the site is close to the River Rea and could be susceptible to flooding. Therefore, the design incorporates raised floor levels for the buildings on this part of the site.









