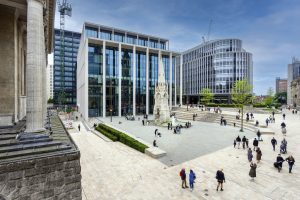Chatham Billingham proposes changes to Post & Mail building

THE developer of a multi-million scheme to transform the former Birmingham Post & Mail printing hall into a 15-storey mixed use facility has applied for planning permission to amend the second phase of the project.
Chatham Billingham (P&M) wants to build the 15 storeys of office and residential space above a completed 760-space car park scheme developed in the bowels of the former printing hall in Weaman Street.
The developer wants consent for eight floors of Class B1 office space amounting to a floor area of 26,077 sq m. This is in addition to the office space included within the first phase of the scheme.
There are also seven floors of Class 3 residential use, which would create 115 apartments, amounting to 13,843 sq m.
This would give a total internal floor area of 39,820 sq m for Phase 2 – a net increase of 3,730 sq m on the scheme previously approved under reserved matters.
However, Chatham Billingham (P&M) said the gross internal floor area was still within the parameters of the original outline permission.
Post & Mail, as the new building is called, is a mixed-use building situated in the heart of the Colmore Business District, close to the new Snowhill developments, West Midlands Police headquarters Lloyd House (itself currently being renovated), the Wesleyan and Two Colmore Square.
It is located on part of a site previously occupied by John Madin’s Post & Mail complex, which was completed in 1964. The editorial tower and podium was demolished in 2005 and replaced with Colmore Plaza.
Phase 1 of the ambitious scheme was completed in 2015. This involved demolition of the existing office space above street level, insertion of new levels into the existing basement to create the new 760-space car park, and construction of a new two storey building above.
The building above ground accommodates a new retail arcade, restaurant and retail units, the car park access and egress points car park user facilities such as customer services and toilets, plant rooms and service areas, as well as a separate entrance for the Phase 2 development.
The retail arcade introduces a new pedestrian route through the site, and new frontages have been created along Weaman Street and Printing House Street to connect the new building into the existing and proposed public realm.
Phase 2 of the development entails the construction of eight floors of Grade A office accommodation and seven levels of residential apartments above the Phase 1 building along with internal fit-out works to parts of the ground, mezzanine and first floor levels.
The intention is to create a range of highly flexible Grade A office space with floor plates that can be subdivided to suit multiple tenancies.
The residential aspect is said to involve “exceptionally high quality” accommodation, including internal and external amenity areas.
In addition to the main residential provision, the scheme also includes large format penthouse apartments.









