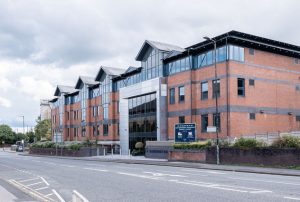Consultation begins with residents over new 131-home development

Local residents are being asked for their views on the designs for 131 new homes at Grange Park, in Lancashire.
The homes are proposed at two sites, along with enhanced open spaces and improved pedestrian and cycle access.
The proposal comprises two separate, but connected, sites within Grange Park intended to be developed by Blackpool Council for social housing which would be managed by Blackpool Coastal Housing.
The northern site comprises land at the corner of Gateside Drive and Chepstow Road, while the southern site is located at Dinmore Avenue/Bathurst Avenue.
Plans by Cassidy + Ashton architects have been developed following initial conversations with the local community, Boundary Primary School, @ the Grange and local stakeholders.
Cllr Neal Brookes, cabinet member for housing, said: “It is really exciting to see these plans.
“They have been developed over a number of years, we’ve spoken to lots of local residents and interested parties. All that feedback has been taken into consideration and now we are at a stage we can share the first designs how the estate could look in the future.
“We think that the proposed layout would meet the local housing needs, but also improve the green spaces on the estate which would, in turn, create healthy lifestyles.”
He added: “Key consideration has been given to ensuring that design of the properties fits seamlessly with the current housing. There’s also been a focus on sustainability with the inclusion of energy efficiency measures and sustainable technologies.
“I hope the local residents like the plans and let us know their thoughts ahead of the final planning application being submitted.”
Across both sites it is proposed to construct 131 properties comprising 101 houses and 30 apartments.
There would be a mix of semi-detached and terraced homes and bungalows with associated parking on driveways to the front and private gardens to the rear.
Accompanying the houses is a retirement apartment development with allocated parking, views over the community green and a shared garden space to the rear.
The northern site incorporates a new school green space and the southern site defines a community green space to be used informally with a children’s play area and for formal community events.
The proposals include:
- Cycle and pedestrian routes through the sites connecting the local schools, parks and community facilities.
- Provision of high quality formal and informal communal and public open spaces including pocket parks and communal green spaces for all residents, encouraging neighbourly activity and social interaction.
- A new children’s play area at the heart of the southern development site.
The layout, choice of materials and massing of the development has been informed through considering the physical, historical and cultural context of the surrounding community.
The homes proposed will meet local housing need ranging from one bedroom retirement apartments to six bedroom houses designed for larger families. All of the homes are designed to meet the changing needs of households, having their own front doors and level access to the surrounding streets.
Adding to local biodiversity is a key factor in the climate change agenda and biodiversity as part of this development is encouraged through a variety of landscape offerings.
Following this public consultation the next step in the development process will be to submit a formal planning application. To view the plans visit www.blackpool.gov.uk/grangepark








