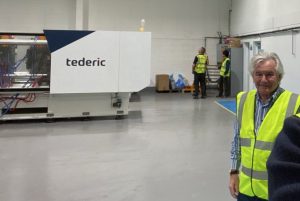Plans for revised £70m-plus mixed scheme submitted
.jpg)
PLANS to develop the large North Point mixed-use scheme of at least £70m in value along Pall Mall in Liverpool including 507 apartments are progressing.
The scheme includes nearly 5,000sq ft of modern office space, a similar amount of space for shops, a 517-space multi-storey car park and a 30,000sq ft gym.
The planning application, first submitted and approved in 2008 and revised in 2012 to allot more time to complete their build, was recently resubmitted, on December 13 2016, to Liverpool City Council for review.
If approved, the Pall Mall development will be between the junction of Leeds Street (A5036) and Great Howard Street (A565), along the northern edge of the city centre.
The new designs were completed by Manchester-based architectural firm Fletcher Rae over the past 4 months, in conjunction with the Liverpool City Council Planning Department, stemming from a previous proposal that was approved in December, 2015 and withdrawn in March 2016.
The expansion of the scheme is in response to a high demand in sales and permits additional residential units, particularly the live/work- style apartments on the ground level and first floor.
The new plans also organise the development in four buildings, varying in height from four, 11, 14 to 19 stories high, rather than six structures.
It also phases the construction delivery, rather than scheduling the full build in a single stage, starting from the northern-end of the site and working down to the southern-end towards the city centre.
The site is designed in simplistic blocks that are arranged in geometric positions for a bold visual statement.
The plans also feature a large ‘piazza’ garden area for residences to use on top of the podium. In addition, the scheme incorporate a long- horizontal mill, as well as a historical wall, both currently existing on the site, to act as a key feature of the build and retain a familiar street frontage.
The value of the scheme has yet to be fully determined but is expected to cost upward of £70m based on the calibre of the work required and in comparison to similar developments.
Fletcher Rae, Indigo Planning, Fabrik Landscape Architects, Alan Johnson & Partners Structural Engineers and SCP, Highways Engineers have all been involved in the planning application for the revised North Point development that’s being put forward by Industrial Workshop Pall Mall Ltd.








