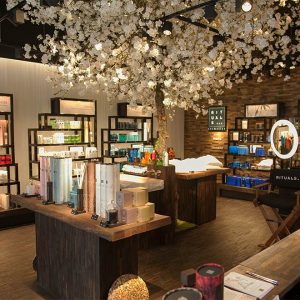Plans revealed for dramatic hotel makeover to city landmark

Property investor Ceil Capital has revealed more details about its plans for the conversion of a landmark redbrick building in Birmingham city centre into a new hotel and apart-hotel.
Plans for the conversion of the former Methodist Central Hall in Corporation Street were first announced in October, since when the scheme has undergone revision.
The full details are included in a design statement prepared by architects IPA to support the planning application for the ambitious scheme (see images below).
The application proposes the change of use of the building and its conversion – including a new three-storey roof extension – to provide 222 rooms for hotel and apart-hotel use. The design also features a restaurant, with bars and café.
Ground floor shops units would be restored and retained, with 208-210 Corporation Street becoming a hotel café and unit 216 converted as a secondary access to the hotel, complete with retail facilities.
The building, which dates back to 1904, occupies a site between Corporation Street, Dalton Street and Ryder Street within the Steelhouse Conservation Area.
The building was designed by local architects, Ewan and James A. Harper. The hall was built as a replacement for an earlier hall, situated on Lower Priory Street. The new design comprised a 2,000-seat auditorium, with 32 other rooms including a school hall. The retail spaces formed part of a plan at add life to the street-scape.
The distinctive red brick and terracotta finished was achieved using materials manufactured by Gibbs and Canning, of Tamworth.
The style is a distinctive characteristic of the buildings in the area built prior to the First World War and can also be seen in the earlier Victorian Law Courts, on the opposite side of Corporation Street.
The Grade II*-listed building has fallen into disrepair following the end of its last commercial use as nightclub and in now on Historic England’s Buildings At Risk Register.
The redevelopment will provide two types of accommodation.
The design brief states: “The first will be a luxury, boutique hotel with a strong community focus, influenced heavily by Birmingham and the Steelhouse Conservation Area. The hotel will become a community destination, with vibrant interiors hosting a number of food and beverage offerings.
“The volume of the main hall will host a destination gastro hall, complete with a show kitchen. There will be a mezzanine bar which will showcase the original organ, and a street level cafe / bar on Corporation Street. All food and beverage offerings will have an ethos of locally sourced ingredients and local flavours.
“The second will be an apart-hotel, projecting an atmosphere of eco-consciousness and affordable luxury. Comfortable, self-contained apartments will accommodate for both short and long stay living. Over the course of their stay, guests will be able to engage with the local area while having a hotel-like base to return to.”
These will be divided between a 147-bed hotel and 75-bed apart-hotel.
“The building’s quality and location inform the requirement to create a quality development with a unique dining and social accommodation in the Central Hall, helping to secure the long term future of the building,” it adds.
Many of the building’s original features will be retained and restored, including the timber entrance doors and fanlights, while the grand staircase with iron balustrade and timber handrail, decorative terrazzo flooring and decorative plaster ceilings, cornices and mouldings will form a focal point for the main lobby.
The great organ within the Central Hall itself will be retained, along with timber panelling and a section of the stage. The Corinthian-style colonnade, the 12 arched openings and 12 tracery clerestory windows above, will also be retained within the design, as will decorative plaster cornices and mouldings, two large tracery windows at the southern end of the Hall, plus the steel-framed external windows to Corporation Street and Dalton Street.
Original shop-frontages, a staircase with iron balustrade and timber handrail and two halls either side of the level one corridor, will be retained for use within the apart-hotel element.
“The main hall within the Methodist Central Hall is the principle space within the building. It is a elegant, tall space with raked seating around three sides, focusing on a central organ,” adds the design statement.
“Acknowledging the importance and drama of the space, the hall is to be re-imagined as a unique dining experience, called the Gastro Hall.”
To facilitate converting the building into hotel use, the raked seating is to be removed and replaced with new floor plates, accommodating new hotel rooms.
The organ and part of the stage is to be retained and will remain the main focus, while the hotel bedrooms will wrap around the three other sides of the hall, to maintain the feeling of a building set in the round.
The Mansard-style roof extension will allow for an additional three-storeys to the building, improving its commercial viability.
The plans have been further developed to include provision for a rooftop bar and a roof terrace above the single storey roof extension on Corporation Street. This has the advantage of a southern aspect and views down Corporation Street to New Street Station and across the skyline of central Birmingham.

An interpretation of how the hotel might look

Some of the design features which could inspire the completed scheme

How the addition of the roof extension would be incorporated into the design









