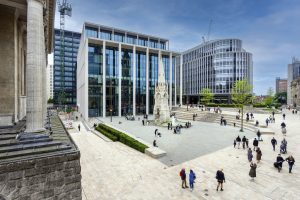Plans go in for major redevelopment of former Chamber of Commerce building

Mercia Real Estate (MRE) has submitted a planning application for the redevelopment of the Birmingham Chamber of Commerce Building in Edgbaston.
Planning is for the refurbishment of the existing building and construction of two residential tower blocks, 1x 4 storey and 1 x 9 storey, along with a new public realm.
The proposed residential tower will provide 93 apartments. The ground floor will house co-living/ co-working space. The building will be set onto a plinth, similar to Neville House, allowing additional space which will be used for a commercial gym. The upper floors (1 -10) provide nine apartments per floor.

Parking is suggested underground.
Samuel Clark, CEO of Mercia Real Estate said “We are excited to be in the planning stages for this development project. The proposal seeks to both faithfully restore the fundamental elements of the Chamber of Commerce building whilst introducing proposals that seek to incorporate new vibrancy and uses for the benefit of both the buildings legacy and that of the surrounding area.
He added: “Consideration has been given to the current and potential future linkages around the site with a view to improving the connectivity of The Chamber of Commerce (COC) and the new transport infrastructure works associated with the metro extension. Our approach focuses around the retention and improvement of current access points to the COC site and forethought to enabling future pedestrian linkages from the Hagley Road Metro Stop to COC, improving future connectivity to the wider city and beyond.”









