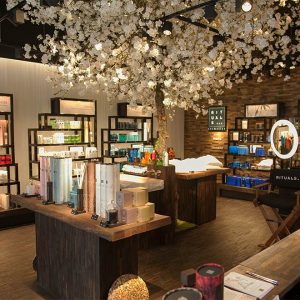Developers propose the gold standard for Jewellery Quarter office conversion

PROPERTY developers are proposing to convert offices in Birmingham’s historic Jewellery Quarter into new apartments – complete with glittering gold facade.
4G Properties has lodged plans with Birmingham City Council to convert Regent House in Frederick Street to accommodate 11 high quality apartments. The scheme includes adding a fifth floor to the roof of the current building.
The building was constructed in the 1970s and is said to be somewhat incongruous with the red brick Victorian and Georgian architecture which characterises the area.
The site is a prominent corner plot and the chamfered corner of the building is said to be an attempt to address this. Built of red/brown brick with exposed aggregate spandrel panels, architects have described the building as a “stump” in the context of the surrounding buildings.
4G is proposing to convert the upper floors of the building into a mixture of one and two-bed apartments with the addition of a floor on the existing flat roof to provide two glass walled penthouses with views over the surrounding commercial properties.
The existing ground floor use as a coffee and wine bar would be maintained under the scheme.
Planning approval was granted in 2006 for the conversion of the upper floors to form apartments and part of the application was for the extension of the building towards Frederick Street. However, this was never implemented.
The new proposals include re-cladding the existing building in a coloured render to provide a smooth surface to the facades in keeping with its 21st century facelift.

In doing so, the architects, Thorne Architecture, have taken as their inspiration the famous Schullin jewellery shop in Vienna.
The new fifth floor is intended to create a transparent crown to the building when viewed from a distance, although this will be barely visible from the street below.
Windows will be replaced with more thermally-efficient units and the apartments will also have background ventilation which will enable residents to live in a more comfortable internal environment without the need to open their windows.
The design has been incorporated into the design following an acoustic report. A floating floor is to be installed to acoustically isolate the first-floor apartments from Frederick’s Bar below.









