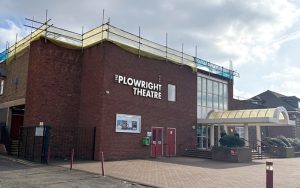Leeds Arena images unveiled

THE FIRST external images of how the long-awaited Leeds Arena will look have been unveiled.
The team behind the project said the stadium its ‘honeycomb’ design will allow an “ever-changing kaleidoscope of coloured lights” which “will come alive on an evening and change colour or pattern to reflect the mood of the arena event at the time”.
The images are the first external design images of the 13,500 capacity arena to be revealed since the widespread public consultation into the development was completed last year.
Leeds City Council said today that the consultation had revealed a desire for a building that was distinctive to Leeds and had environmentally friendly features, good acoustics, glazed panels and outside seating areas.
Heating will come from air source pumps, while the roof will collect rainwater to be re-used in the running of the building and an area will have a green sedum roof.
The internal layout of the Leeds Arena will have a ‘super theatre’ fan shape design which its designers clain will guarantee every seat in the house has perfect sightlines of the centre stage.
Video: Explore how the new Leeds Arena will look by clicking here.
There will be 24 executive boxes, flexible seating lay-outs and a 100 seat restaurant at the arena at Clay Pit Lane.
Leader of Leeds City Council, Coun Keith Wakefield, said: “The design has been carefully chosen to ensure the building is an exciting addition to the Leeds night-time scene helping to draw in visitors, boost the evening economy and act as an commanding gateway to the city centre.
“It has also been developed to take account of the views of nearly 1,000 Leeds people who took part in the public consultation on the scheme.
“The Leeds Arena will bring over 500 construction jobs to Leeds, many of these for local people and it estimated to boost the local economy to the tune of £25.5m. It is extremely important for the regeneration of that part of the city.”
Coun Richard Lewis, Leeds City Council executive board member responsible for development, said: “The internal design will give the best spectator experience of any arena in the country in terms of sightlines and acoustics.
“Add this with the vibrant, memorable external design, and we have a venue that is of international significance.”

Managing director John Sutherland said: “This is not another ‘me-too’ arena which you can find in many cities. The concept and innovative design will make Leeds one of the most exciting and innovative performance spaces in Europe.
“I am confident that under SMG’s management, the Leeds Arena will be one of the top 10 places to play in the world, attracting top class artists and up to a million visitors each year.
“The race is now on to secure the naming rights for what will be one of the UK’s ‘must play’ venues. This brilliant design allows the colours on the building not only to reflect the event but also the naming rights to the building and their brand partner. All of which will make the venue very commercially attractive. “
Jan Anderson, executive director of environment for Yorkshire Forward, said: “This is an opportunity for Yorkshire and Humber to significantly enhance its visitor offer and to increase visitor numbers.
“In turn, the region will benefit from increased spend in areas such as retail and restaurant visits, hotel stays and extended weekend breaks. The addition of the Leeds Arena to the region’s other fantastic venues will help to grow our profile as a location for major cultural and sporting events.”
Construction company BAM Construction has been selected as the preferred contractor to build Leeds Arena.
What do you think of the designs? Please leave your comments below.








