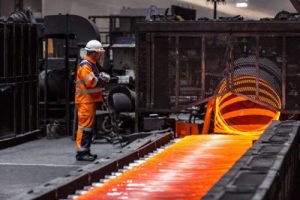TheBusinessDesk.tv: Inside Leeds Arena

THEBUSINESSDESK.COM has been given an exclusive behind the scenes tour of the Leeds Arena as construction work on the 13,500 capacity venue accelerates.
Despite completion of the project still being almost 12 months away, the scale of the multi-storey entertainment venue can be appreciated.
For weeks, motorists travelling along Leeds’s busy ring road have been able to witness the exterior of the arena rising upwards and taking shape.
With the steel frame of the development in place, the arena’s unique fan shape seating design, which will give every spectator unrivalled views of performances, towers into the sky.
Stood in the top section of the multi-tiered seating area, visitors can get a sense of the venue’s vast performance and staging space.
[VIDEO: 501] [VIDEO: 503]
Construction workers from BAM, the company building the scheme, scurry around the site as they work to progress the development.
Retractable seating on the ground is to be made available, allowing events ranging from concerts to basketball and boxing matches to take place.
Each act will bring its own staging, with some expected to carry more than 20 lorries worth of kit for their performances.
VIPs will be able to dine in a plush restaurant and those lucky enough to be seated in boxes will enjoy luxury comfort and stunning views of events.
Speaking to TheBusinessDesk.tv, Martin Farrington, director of city development at Leeds City Council, said: “What a fantastic venue this will be. It will have a unique selling point in the whole of the country for arenas in terms of the scale of the auditorium but also the intimacy you get from that super theatre environment.
“Leeds has got a great story to tell and we’re really building towards a really exciting time for the city.”
[VIDEO: 504] [VIDEO: 500]








