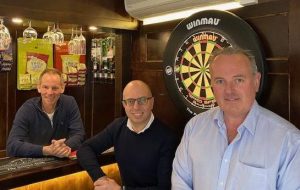Plans submitted for fans’ building at Old Trafford

A PLANNING application has been submitted to Trafford Council for a new hotel and amenity building for football fans within the shadow of Manchester United’s Old Trafford stadium.
The 10-storey building, designed by Manchester-based architects AEW, is a joint venture between Old Trafford Supporters’ Club – one of a number of independent fans’ organisations – and ex-player Gary Neville.
Mr Neville is funding its development with proceeds from his testimonial match last year.
The 85,000 sq ft facility, which will be decked in team colours, is set to be built on a busy junction site between Sir Matt Busby Way and Wharfside Way. It will contain a 139-bed hotel on the second to the eighth floors. Lower floors will include a shop, restaurant and a spectator area. A mezzanine floor will also house a gym and there will be a boardroom for the organisation’s members on the first floor.
Outline planning permission for an eight-storey facility containing similar uses (apart from the hotel) was approved by Trafford Council’s planning committee in March last year.
The building will predominantly be used by OTSC’s own members, although restaurants and other areas will be open to the public.
Steve Burne, managing director of AEW Architects, said: “We’ve worked with Gary Neville on several projects and are delighted to be involved in the application for the supporters’ club.
“This is a genuine chance for Gary to give something back to the fans. A lot of time was invested in the design stage so that we could be sure the building will provide a true match-day experience.
“It is a significant project that will attract attention from around the world, and one that draws on AEW’s experience in the hotel and leisure sectors.”








