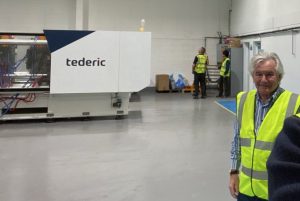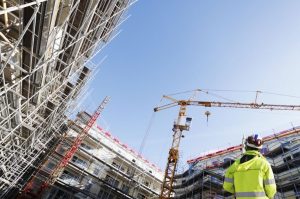Top 10 Tips to Ensure a Smooth Office Refurbishment

Deciding to refurbish your office space is an exciting step for any growing business. A fresh, modern working environment can reinvigorate your employees and allow your company room to expand, while turning your existing space into a more functional and aesthetically pleasing environment. Even landmark buildings can benefit greatly by being refurbished while still keeping many of their essential staples and unique quirks.
However, an office refurbishment can also be a major undertaking that requires careful planning and attention to detail. Commercial refurbishments are in high demand in areas like London if recent statistics are anything to go by, but they’re never exactly easy and tend to be filled with obstacles along the way. This is why business owners keen on undertaking one should bear a few essential factors in mind before getting underway.
Follow these top 10 tips to ensure your office refurbishment goes as smoothly as possible.
10 Ways to Make Your Office Refurbishment Project Easier
1. Define Your Goals
Before hiring commercial building contractors or designers, take time to clearly define what you want to achieve from your office refurbishment.
Do you want to create a more open-plan environment that welcomes more natural light? Are you looking to primarily create a more collaborative workspace with an optimised layout full of ergonomic desks? Is this a wider part of your environmental, social and governance (ESG) strategies, and will eco-friendly fixtures and fittings complement a switch to greener and optimised commercial heating solutions? Will you be looking to install solar panels too?
The list of questions could be endless, but ultimately, your office refurbishment should primarily support your goals. In turn, knowing your goals will help guide your contractors and designers to create an optimised office space that supports your needs both now and in the future.
2. Involve Employees
Your employees know the existing office space and workflow better than anyone, other than you, of course.
Before starting your office refurbishment, it’s important to gather feedback from your team. Consider circulating an office refurbishment survey to get insights into the current elements that work well against those that need improvement. Get insights into what employees would benefit from the most, whether it’s breakout spaces or meeting rooms, along with individual aspects that could improve their working day.
Incorporating your employees’ perspectives will boost engagement and ensure a smooth transition when moving into the refurbished space.
3. Set a Realistic Timeline
Office refurbishments inevitably take longer than initially expected. There may be material shortages or supply chain bottlenecks which delay the final project completion, and certain projects may require council permits and approvals which aren’t always instantaneous.
This is why it’s smart to allow for realistic buffer time to allow your contractors – who are likely already busy – to complete the installation work to a good standard and with adequate time, rather than rushing it.
A rushed project often compromises quality or leads to additional setbacks down the line. Allow plenty of time for each stage to avoid unexpected crunches leading up to your move-in date.
4. Plan Logistics
It’s crucial to consider logistical factors which can impact the seamlessness and expected time frame for completion, and which are often out of your hands. Will you need to move your team out into temporary office space or work remotely until the work is completed? Or will the refurbishment project be done in phases so you can operate as normal?
It’s important to align timings with contractors so that, if you are working as normal, disruption can be minimised. Will you need to store office equipment, furniture and tech in a separate facility during the refurbishment to prevent damage and to allow unrestricted access for contractors?
Advanced planning of the physical logistics will prevent costly downtime and keep your business running smoothly.
5. Review Your Commercial Heating Solutions
Office refurbishments present the ideal opportunity to review your heating and energy solutions and assess if upgrades are needed to improve comfort, optimise costs and reduce your carbon footprint.
This may be the ideal opportunity to switch to eco-friendly options like heat pumps and move away from traditional gas boilers to keep offices warm. Commercial HVACs can be a good alternative which can improve ventilation and air filtration while also heating communal spaces easily.
Your contractor can advise on cost-effective heating and cooling upgrades to keep utility bill costs down. This is of high importance for many business owners in times when wholesale costs still remain high, despite seeing a slight decrease in recent months.
6. Choose Quality Materials
While it’s tempting to cut costs on fixtures and fittings, quality office materials are a prudent long-term investment. High-quality furnishings will be more durable and offer better performance over their usable lifetime. This can extend to include hardwood or vinyl floors which offer heat retention and stability, while steel or solid timber doors do much the same.
Spend time also looking at whether glass partitioning or doors can work well at noise reduction and maximising the feeling of space, as well as natural light.
Spending a bit more upfront on quality will pay dividends for years through reduced maintenance and replacements.
7. Design for Flexibility
Modern offices need adaptable spaces that can adjust as teams and needs evolve. Discuss designing flexibility into your new office layout through any separate partitions, multipurpose furniture or modular components like shelves, desks, meeting tables, and more.
Consider how you can create separate zoned areas down the line as your business scales up, and what existing furniture you can utilise to your benefit. Whatever your choices, factoring in flexibility will maximise utilisation as your office needs change.
8. Optimise Lighting
Proper office lighting can do wonders for productivity and comfort, and reduce feelings of tiredness and eye strain.
Work with your designer to find solutions for LED lighting fixtures, tunable lighting switches or occupancy sensors to automatically turn off or on based on who is present in the office or in specific rooms. Optimising the lighting in your office paired with sufficient ample natural light from windows creates an inviting, glare-free environment.
9. Prioritise Acoustics
Noise distractions can seriously hamper focus and productivity. This is why it’s important to consider the acoustics in your office, and, if you’re in a noisy area, consider sound-absorbing materials like acoustic panels on ceilings or walls, and carpeting.
Privacy partitions can muffle and distort conversations and keep noise levels down, as can the use of noise-cancelling headphones or white noise buffers. Proper acoustic design enhances concentration and allows for better meeting confidentiality. Consider what your contractor can install feasibly and for maximum effectiveness.
10. Plan for Technology
Technology should be a core focus of any modern office redesign. Some key technology considerations:
- Charging stations throughout the office
- Audio-visual equipment in meeting rooms
- WiFi/LAN capacity upgrades for more users
- Increased power outlets at workstations
- In-house server racks and sufficient cooling mechanisms
- Printers and scanners
- Uninterruptible power source (UPS) requirements
Your contractor can integrate reliable AV and IT systems to create a cutting-edge, future-ready office that suits your space regardless of what stage you’re at in your business growth journey.
Office refurbishments take careful planning, but following these tips will set your project up for a smooth experience. Taking time for thoughtful preparation will result in a revitalised workplace where your team can thrive for years to come.







