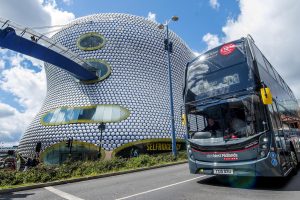Plans revealed for 46-storey city centre residential tower

Plans for a build-to-rent scheme in Birmingham city centre, which would feature a 46-storey residential tower and an additional 15-storey structure, have been revealed.
Residential developer Court Collaboration has unveiled plans for Brindley Drive, located next to Centenary Square and adjacent to the City Centre Gardens.
The scheme would provide a mixture of 581 one and two‑bedroom homes.
As a brownfield development, the scheme will see the 1960s eyesore car park at the site demolished and replaced with the new buildings.
Designed by architects CallisonRTKL (CRTKL), Brindley Drive will also feature private amenities including rooftop facilities, flexible co‑working space and a gym.
Court Collaboration managing director, Alex Neale, said: “We’re delighted to be at the pre-application public consultation stage of our plans for Brindley Drive and look forward to hearing people’s thoughts. The development will set a new standard for city centre living, fusing style and comfort with sustainability, including solar, smart metering and a broad
range of energy efficiency features.
“Birmingham continues to excite and this development will provide tremendous views, with easy access to the neighbouring gardens and nearby canals, as well as Birmingham’s leisure and dining offer, and of course the Colmore Row business district.”
CRTKL principal, John Badman, added: “This project will make a significant contribution to Birmingham’s changing skyline and drive toward the city’s 2040 vision. The design reflects the ESG ambitions of the city and the client and consultant teams. Together we are delivering a building that responds to the historic urban fabric and the character of this emerging and dynamic mixed-use neighbourhood.”
Prior to submitting a planning application to Birmingham City Council, the Birmingham-based developer is consulting with stakeholders and the local community.









