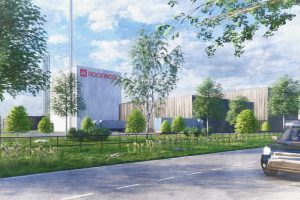Plans go in for ‘next generation’ 47-storey tower

Plans for a 47-storey, 526 room ‘next generation’ high rise have been lodged with Birmingham City Council.
The Essington has been designed by Glancy Nicholls working with Regal Property Group and it is intended that the resi scheme will feature some of the most desirable homes within the city.
The 145m tall residential building will be situated along Broad Street, acting as a pinnacle development within an emerging high-rise cluster of towers.
Future residents will benefit from a host of active lifestyle spaces, from breakout lounges, community meeting spaces, a gym and cinema to open use work spaces and bookable kitchen/dining rooms all benefiting from the latest in smartphone linked tech.

Adam McPartland, director at Glancy Nicholls, said: “Designed to physically open out onto the street below, the concept for this building started with place-making within the urban realm, with thoughts around lively amenity space spilling out onto an urban pocket park adjacent to the metro stop.
“This pocket park is a key part of The Essington experience offering pause to Broad Street’s bustle, much needed habitat and sustainable drainage opportunities and forging the key access point for a new connection from Broad Street into Ladywood.”
Quantem is providing quantity surveyor and project management services on the project.








