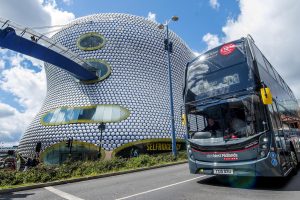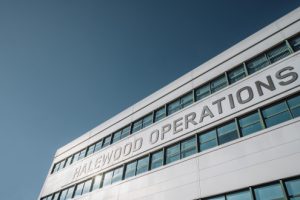100 Hagley Road reopened after major facelift
.jpg)
A BIRMINGHAM office block typifying the city’s 1970s commercial architecture has been given a new lease of life following the completion of a £12m refurbishment.
100 Hagley Road, part of the Calthorpe Estates portfolio, has metamorphosed into one of the city’s most striking office buildings.
Ralph Minott, director of development at Calthorpe Estates, said: “The original building was a tired looking concrete, single glazed, five-storey structure with no mechanical ventilation and very poor elevator provision. A site in real need of regeneration.”
Tenants of the building prior to the refurbishment included intellectual property and copyrighting company Barker Brettell. It used the building for overflow office space with its main office situated at nearby 138 Hagley Road, also part of Calthorpe Estates.
“We knew that Barker Brettell had plans to move everyone back into one building when leases expired on their respective properties, so we discussed options with them in seeing if we could meet changing customer needs,” said Mr Minott.
“We both soon realised that 100 Hagley Road was the right option to provide just the accommodation needed.”
Calthorpe chose to appoint Online Architects, based in Birmingham’s Jewellery Quarter, to remodel the building. The appointment was based on the firm’s experience in dealing with sensitive planning issues.
Phil Powell, a director at Online Architects, said: “100 Hagley Road was an interesting challenge for us, with sensitive issues due to its prominent location on Hagley Road in a conservation area.”
Initially the consensus was to knock it down and start again as it was a poor neighbour to the existing Georgian buildings fronting Hagley Road.
However, this was dismissed as the original frame of the building was sound. Plans were re-designed and the massive refurbishment implemented instead.
“There was a lot of concern about the potential impact on the adjoining properties, so we had to redesign the building to create something quite special and in keeping with the surrounding area,” added Mr Powell.
To ensure the new-look building would complement the existing Georgian architecture, the firm carried out a thorough review.
“Georgian architecture is very functional, black windows within a white wall,” said Mr Powell.
“We took the view that 100 Hagley Road would have to respect its Georgian neighbours with a simple, functional and elegant design.”

The original building was four storeys with a lightweight additional top storey.
The property was taken back to its original concrete frame and the top storey removed. Two additional floors were then added.
The new look structure has a lightweight façade, with two retail units on the ground floor and office space above.
The new building has also been designed to be more energy efficient and has insulation exceeding 2013 building regulations.
Overall, when assessed under the 2008 BREEAM regulations, 100 Hagley Road achieved a rating of ‘Very Good’. The building also has an EPC rating of ‘B’ which for an existing building is very good.
The building’s most prominent feature is the eye-catching blue fin at the front of the building, deliberately designed to attract the attention of passers-by.
A totemic light box with more than 16 million different colour combinations means it can be seen from hundreds of yards down the Hagley Road.









