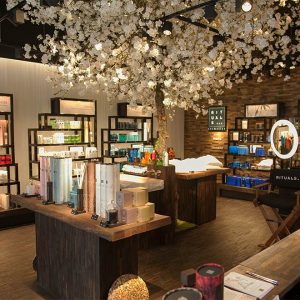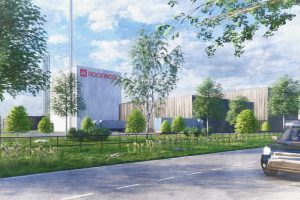Mailbox to deliver the region’s largest ever office floorplate

THE plans to revamp Birmingham’s retail and leisure-led Mailbox scheme now include proposals to create 50,000 sq ft of office space on a single floorplate, it has been revealed.
It is planned that the Grade A space will be delivered early next year.
The space will feature an open glass atrium-style office reception, full-height glazing, and an opportunity to utilise mezzanine as part of the layout.
The office accommodation is being brought to market as part of the current programme of remodelling at Mailbox, scheduled to complete next year.
These works include the opening of an Everyman Cinema late this year, and the transformation of the existing retail space, including the creation of a sky-lit roof to enclose the central mall, which will be anchored by a 45,000 sq ft Harvey Nichols store.
Theo Holmes from property consultancy CBRE, said: “The sheer scale of this floor plate is unique to the market.
“The space will benefit from ceiling heights of up to 4.8m which is incredible.
“Its efficiency, flexibility and Grade A standard is a formula that we are certain will offer significant appeal to a range of potential occupiers who will undoubtedly be wowed by a high profile office entrance, executive meeting space and new glazed facades.
“The delivery of a floorplate of this size that could accommodate up to 600 people will also go some way towards addressing the lack of high quality space that we are expecting to see in the city over the next year or so.”
Purchased in 2011 by a joint venture between Brockton Capital and Milligan, Mailbox is one of Europe’s largest mixed-use buildings.









