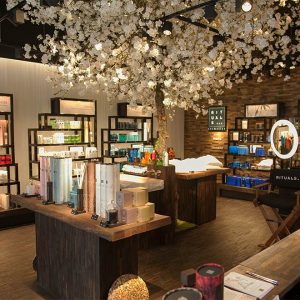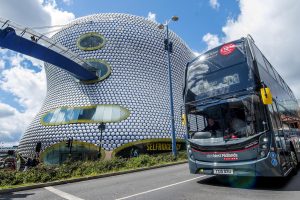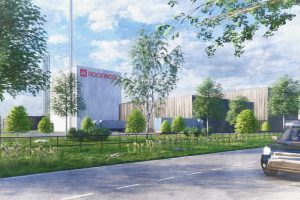140,000 sq ft 1 Arena Central in for planning

PLANS have been submitted for the first building at Birmingham’s Arena Central development.
Fronting Broad Street and opposite Centenary Square, the eight storey, 140,000 sq ft, 1 Arena Central will include 135,000 sq ft of Grade A office space with typical floorplates of 21,000 sq ft.
The plans also feature provision for 5,000 sq ft of retail units on the ground floor and 68 car parking spaces.
It has been designed by renowned architect Ken Shuttleworth of Make Architects.
The building will have 2,500 sq ft of open balconies on the top floor.
1 Arena Central is the first step in the masterplan for the 9.2 acre mixed-use site, which is being delivered by Arena Central Developments Ltd (ACDL).
Planning permission is already in place for 2.3m sq ft of mixed-use space, including 860,000 sq ft of Grade A office accommodation, more than 200,000 sq ft of residential units, 2,500 car parking spaces and more than 1.2m sq ft of retail and leisure units
Jonathan Wallis of ACDL, said: “This is a hugely important step in the development of Arena Central and the creation of a truly mixed-use destination, featuring an office-led mixed use development, right in the heart of Birmingham city centre.”









