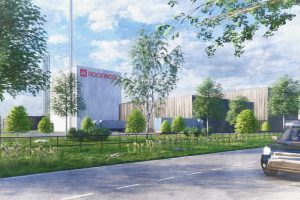Plans revealed for 3 Arena Central

PLANS for the third commercial building at Birmingham’s Arena Central development have been unveiled at the MIPIM international property event in Cannes.
Designed by Make Architects, 3 Arena Central will offer 182,181 sq ft of high quality space over ground and nine upper floors, including 165,174 sq ft of Grade A offices.
Opening directly onto Bank Court – the public realm next to the new home of HSBC’s retail bank – 3 Arena Central’s ground floor will feature a fully fitted reception and circa 7,500 sq ft of retail or restaurant amenity.
The building’s three basement levels will also provide capacity for 66 car parking spaces, over 40 secure cycle spaces and associated locker and shower facilities.
Arena Central is being delivered by ACDL, a joint venture between Miller Developments and Pro Vinci Asset Management.
Jonathan Wallis, Arena Central Developments, said: “Birmingham continues to be recognised as a leading commercial destination by both national and international occupiers and we want to ensure that through Arena Central we are delivering first-class commercial spaces of the highest quality to meet this demand.
“As a strategic asset within the city, Arena Central is well positioned to benefit from the ongoing investment in Birmingham’s essential infrastructure elements, such as the redevelopment of New Street Station and extension to the Midland Metro tram.
“Coupled with the proposed reinvigoration of public spaces like Centenary Square, this makes Arena Central one of the very best located, most well positioned and deliverable commercial schemes in both Birmingham and the wider West Midlands.”
Funding is currently being sought to develop 3 Arena Central on a speculative basis and a planning application is expected to be submitted shortly.









