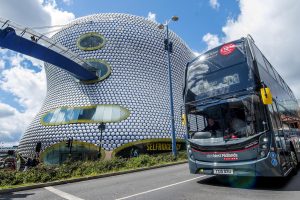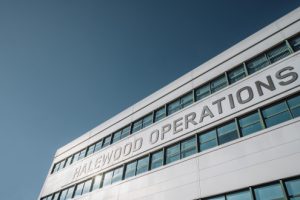Apartments plan scrapped for prominent city centre development

THE developer of a multi-million scheme to transform the former home of the Birmingham Post & Mail newspaper group into a mixed-use office and residential scheme has amended the design of the scheme for the second time in a year.
Chatham Billingham had planned to build 15-storeys of mixed use offices and apartments above the media group’s former printing hall in Weaman Street. The development would sit above a completed 760-space car park scheme developed in the bowels of the former printing hall.
However, the developer has now scrapped the residential element of the scheme in favour of an office-only development.
The building sits in the heart of Snowhill and is next to the Colmore Building, which replaced the newspaper’s former 1960s head office in 2005. It is also close to One, Two and the under-development Three Snowhill office complex.
Demand for offices in the area is expected to be high in the next few years and the developer appears intent on capitalising on that demand.
The total development should comprise around 40,000 sq m of office space, possibly of Class B1 specification.
Matthew Goer, Director, Associated Architects, said: “The Post & Mail building has been designed to reflect its strategic and architectural significance within the Colmore Business District and the proposed use of the building has been carefully considered to ensure it complements and enhances the environment.
“The building’s external appearance takes its cue from the printmaking history of the site. Anodised aluminium cladding panels have been chosen to give the building a crisp, metallic appearance, alluding to the plate printing matrices that can be seen on photographic records of the demolished Printing Works building.
“In addition, the limited colour palette of black, grey and silver represents the appearance of monochrome newsprint.”
The developer had wanted consent for eight floors of Class B1 office space amounting to a floor area of 26,077 sq m. This was in addition to the office space included within the first phase of the scheme.
There were also seven floors of Class 3 residential use, which would has seen the creation of 115 apartments, amounting to 13,843 sq m.
This would have given a total second phase internal floor area of 39,820 sq m – a net increase of 3,730 sq m on the scheme previously approved under reserved matters.
It is somewhat ironic that the news comes just as planning approval is granted for the 31-storey Left Bank development, Birmingham tallest residential scheme.









