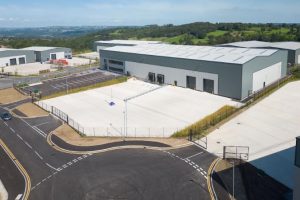Plans for next phase of Sheffield’s Heart of the City II development unveiled

Proposals and new images have been unveiled of the next two blocks at the Heart of the City II scheme in Sheffield city centre.
Referred to as Blocks B and C in the wider masterplan, the two sites are widely known as Laycock House and Pepper Pot respectively.
Plans for the sites now enter a period of public consultation today which will run until 28 September, ahead of planning applications being submitted in October.
Sheffield City Council and strategic development partner Queensberry’s 1.5 million sq ft Heart of the City II development was approved in March of this year.
Designed by Leonard Design Architects, Heart of the City II will transform this area of the city centre into a mixed-use district, featuring numerous retail brands, Grade A offices, contemporary residential space, high-end hotels and public spaces.
New leisure facilities will feature, alongside restaurants and a brand new food courtyard.
Construction on Phase One (Block D) of the scheme, which includes the flagship new office to be occupied by HSBC, is already underway and on schedule for completion in 2019.
Blocks B and C are the next two blocks of the scheme to be designed and developed and are central to the Council’s reimagined plans for Pinstone Street.
Known as the Laycock House block, Block B is located to the south of the Citadel, with Cross Burgess Street to the north, Pinstone Street to the east and Charles Street to the west.
On the north east corner of Block B is Laycock House itself. The development proposal is to retain Laycock House, but to demolish the rest of the block and create a brand-new building in its place.
In total, this entire block would contain up to nine retail units on the ground floor, fronting onto Pinstone Street, with residential space above. 50 apartments are planned across seven floors, ranging from studio to three-bed apartments.
Known as the Pepper Pot block, Block C is located further down Pinstone Street towards The Moor. It lies between Pinstone Street, Cambridge Street and Charles Street.
Similar to Block B, the proposal is to retain the Pinstone Street façade, but completely rebuild everything behind this, to create a new office building with five retail units on the ground floor.
The new development would step up in height from Pinstone Street, from three storeys to eight storeys, and includes over 37,500 sq ft of Grade A office space.
In total, Phase One (Block D) and Blocks B and C will introduce approximately 67,500 sq ft of retail space (up to 22 new units), 200,000 sq ft of office space and 37,000 sq ft of residential space, to this part of the city centre.
Councillor Mazher Iqbal, Cabinet Member for Business and Investment at Sheffield City Council, said: “The two blocks will transform the Pinstone Street retail scene and add more much-needed quality office and residential space at the same time.
“The Council is keen to retain as much of the city’s heritage as possible throughout this project. We have worked hard to see the retention of the Pinstone Street frontage whilst delivering new transformational development for the area.
“The public consultation phase is a very important step and we are keen to know the thoughts of Sheffield residents and local businesses, so we will then be able to incorporate these ideas and comments in our final planning applications.”








