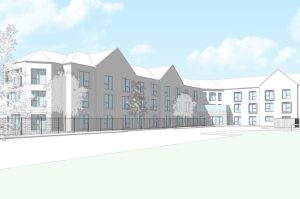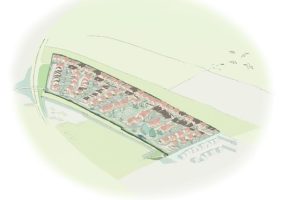Historic North Yorkshire hall reopens restored 18th century orangery

Newby Hall’s Grade I listed 18th century orangery has re-opened following a £500,000 restoration programme.
Part funded by a grant of £90,000 from the Country Houses Foundation, an extensive reclamation programme started on the 18th century building in 2014.
The work included reinstatement of the building’s original floor to ceiling windows as well as the renovation of the Victorian wooden solid beamed roof, redesigned and supported to enable removal of three central pillars, and installation of under floor heating.
Phase two of the project, a sympathetically designed glazed and covered entrance hall and kitchen, completes the building which is now available for celebrations and licensed for wedding ceremonies.
Newby Hall remains in private ownership and is the family home of Mr and Mrs Richard Compton.
Built in the 1690s by Sir Christopher Wren, it was subsequently enlarged by John Carr and Robert Adam. The orangery itself was commissioned by William Weddell and dates from 1770.
Orangeries originated in the Renaissance gardens of Italy and were used to extend the growing season of orange and other exotic fruit trees as well tender ornamental plants. In more recent years, the orangery at Newby Hall had become neglected.
Informed by the original architect’s plans held in the archive at Newby Hall, the restoration was overseen by Lucinda Compton and John Hoddinott of Newby Hall, working with specialist conservation architect Susan Amaku of Leeds based Woodhall Planning and Conservation.
Under the guidance of heritage officers at Harrogate Borough Council, work was carried out using locally sourced materials by local craftspeople including Bramley Roofing, Mark Wilkinson Joinery, Boroughbridge Heat and Plumbing, Hawkridge Builders and heritage lighting specialists Fusion LX Lighting.
Lucinda Compton said: “Orangeries were a symbol of prestige and wealth and ours would have been a commanding feature within the award-winning gardens. Owners would offer guests tours of the garden to admire not only the fruits grown in the orangery but also its architectural design.
“In common with other orangeries, ours is south facing to take advantage of the maximum possible North Yorkshire light. After restoration of the fabric of the building, the Orangery once again features floor to ceiling windows to optimise sunlight and now offers the comfort of underfloor heating too making it perfect for celebrations year-round.”








