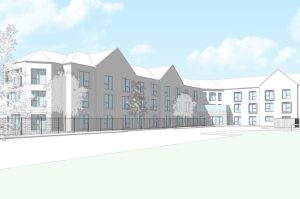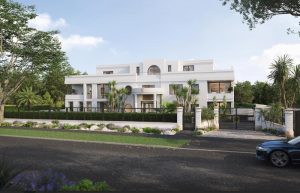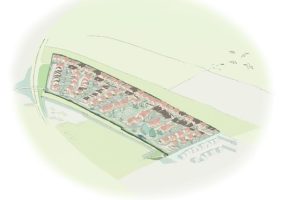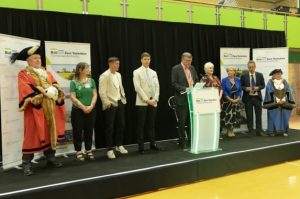Proposals submitted for new 110,000 sq ft district centre

Plans have been submitted for a 110,000 sq ft new district centre at the residential scheme City Fields in Wakefield.
City Fields District Centre will occupy a site of around seven acres, situated off Neil Fox Way, close to Pinderfields Hospital.
The mixed-use scheme will deliver new retail, leisure, health and community facilities for the residents of the City Fields area.
Home builder Berkeley DeVeer’s recently launched commercial arm, DeVeer Estates, submitted the proposals for the district centre.
When complete, City Fields will provide over 2,500 homes, a new primary school, parkland and other public realm, connected via the new Wakefield East Relief Road.
Dan Newett, managing director at Berkeley DeVeer, said: “We have worked closely with Wakefield Council and the local community to create a scheme that will provide a complete range of facilities for residents of the City Fields area.
“City Fields District Centre will support this growing community as well as residents who already live in this part of Wakefield.
“We have already seen significant interest from potential occupiers with a number of units now under offer – showing the confidence that there is in this new area of the city. This application also represents a landmark for DeVeer Estates, as it is our first commercial planning application and signals the start of a period of significant growth for this part of our business.”
Fox Lloyd Jones, the Leeds-based property advisory business, is acting as agent and development manager on the scheme.
Director Paul Fox said: “The team have worked hard to design and evolve a high quality scheme with a mix of uses befitting of such a sizeable new community. We have sought to make this scheme the ‘beating heart’ of the City Fields urban extension and it will offer a lively mix of uses and facilities to unite the community and act as a new hub for socialising and convenience retail.
“The scheme design is entirely bespoke and we want to deliver a move away from traditional retail parks. We are very excited about delivering a new breed of retail centre, and extensive background work is ongoing to bring forward the delivery phase.”
The design team has been led by The Harris Partnership as architects, alongside specialist masterplanning and planning consultants Spawforths.
A decision on the planning application is anticipated in the spring.








