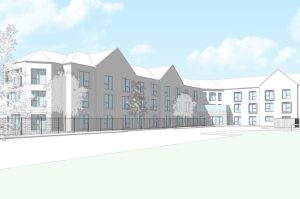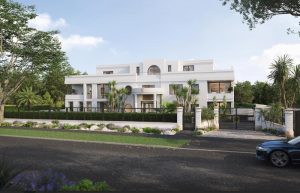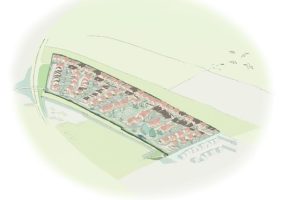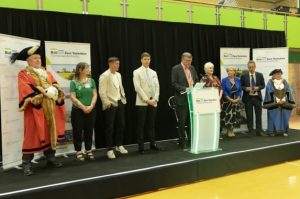Interior design project completed at new 40-bed hotel

An extensive interior design programme has been completed at a new countryside hotel in North Yorkshire.
Pickering-based Rachel McLane was contracted to work on Sandburn Hall Hotel.
The hotel has been built at the 1,000 acre Sandburn Hall estate developed by the late Mike Hogg seven miles from York.
It complements what is already one of North Yorkshire’s leading golf, wedding, events and business venues.
The new hotel’s centrepiece uses natural green oak beams to frame a triple-height lobby as part of Sandburn Hall Golf Club, Grand Function Room and Tykes restaurant – essentially a new addition to the original building, with its own entrance and two new L-shaped wings.
Sandburn Hall’s original weddings and events spaces were erected in 2003 and 2011 also on large barn style oak frames
McLane said: “From day one we worked very closely with the client to incorporate the Hogg family firm’s wonderful custom building heritage into the design, bringing that history, the shape, feel and emotion of that green oak frame building structure to the fore.
“We have created a design that not only makes the most of the space and enhances the building, but understands and incorporates the Hogg family heritage, interests, and craftsmanship into the final design.
“In doing so, we were able to fulfil an important part of the brief that the rooms and spaces had to feel individual and not corporate.
“The designs merge the traditional and the contemporary and aim to achieve a balance that bridges the core golf, wedding and business customer base.
“A high quality and demanding project of this nature constructed during a pandemic has had its challenges.
“The biggest challenge was the length of time it took from creating the fixtures and fittings specification to fulfilling the initial design with Covid-19 a constant hindrance.
“We found that not only were some products unavailable, but more than one company had ceased trading.”
Rachel McLane Ltd worked alongside the architects, Wildblood MacDonald, at the pre-tender stage to complement their architectural package with the interiors package, then on behalf of the client to ensure the interior was delivered in manner envisaged once the main contractor was appointed.
The business also worked alongside O’Neill Associates planning agency, Turner & Holman Chartered Quantity Surveyors, Alan Wood & Partners Civil & Structural Engineers, Dragonfly Accoustic, Environmental & Safety Consultancy, Houlton’s, Hydrock MRB Building Services and Environmental Engineering, N&B Building Solutions, Carpenter Oak, EvenFinish Groundworks and Lizzie Tulip Landscape & Garden Design.










