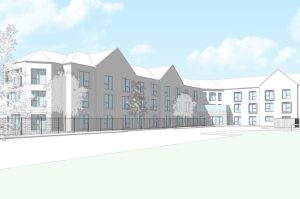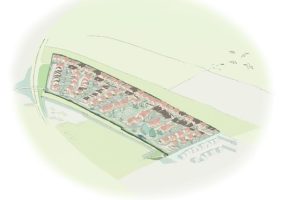Revised plans for cinema revealed

PLANS have been revealed to transform a former Yorkshire cinema into a mixed-use development featuring retail and office space.
The £6m project aims to redevelop the former Lounge Cinema in Headingley, Leeds, which closed its doors to the public in 2005.
Property company ATC Properties, based in Leeds, has submitted amended plans for the site.
The modifications have been made to lessen the impact on residents with a reduction in scale of the proposed building to its rear. The design of the foyer and front of the building has been altered to retain the architectural style of the former cinema and adjoining buildings.
The scheme will include a restaurant on part of the ground and first floors, office space on the first, second and mezzanine floors with basement parking plus ground floor retail units.
As part of the planning approval requirements, ATC Properties has committed to contributing £10,000 to be used by Leeds City Council for the refurbishment of Headingley Community Centre and a further £10,000 is to be used for improvements to the Rose Garden area.
Additional funds have also been allocated for public transport improvements.
If the plans are approved, work is expected to start before the end of this year with the project planned to be completed by December 2009.
The plans for the Lounge have been designed by Leeds-based architects, Kilmartin Plowman & Partners.

“We are confident that our new proposals will significantly enhance this area of Headingley. Although we have not commenced formal marketing of the development, we have already received a significant amount of interest from several restauranters, local businesses and retailers, who are all keen to discuss the potential opportunities.”
Richard Lockey, director at Kilmartin Plowman & Partners, said: “In essence, our revised application is a re-submission of the planning approved scheme, but now proposes a reduction in building scale with the omission of the office block to the rear car park.”








