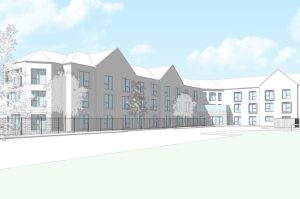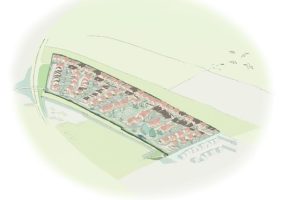Hiscox unveils architectural plans for city office

INSURANCE firm Hiscox has unveiled its architectural plans for a new purpose built office in York.
On the site of the former 19th Century Wool Market, the building has been designed by architectural firm Make and occupies nearly 50,000 sq ft over four floors.
Surrounding the Hiscox building, there will be new landscaped public areas with lighting and seating, and pedestrian and cycle paths – linking the River Foss and Hungate masterplan with the city centre and York Minster.
There will also be an additional building on the site, which is earmarked for retail, leisure and hotel or office use.
Steve Langan, managing director for Hiscox UK & Ireland, said: “We are incredibly excited about our move to York and about the design of our new office. This will be a landmark building. The brief we gave to the architects and designers was for a progressive and high quality addition to York’s long architectural history. We wanted to tap into the rich history of the Hungate site and be sympathetic to the surrounding listed buildings, whilst using cutting edge architectural, design and working practices.
“Our investment in people has already begun; we’ve moved into temporary offices at Mallard House next door to what will be our permanent site and started creating new jobs locally. York will become home to our biggest office outside of London, and I see it as being the creative hub of our UK business; a place that encourages innovation, nurtures creativity and that both Hiscox and the City of York can be extremely proud of for many years to come.”
A public exhibition on the proposals took place yesterday at The Guildhall, St Helen’s Square in York and will be run again today between 10am and 3pm to give people the chance to view the plans, speak with members of the development team and provide feedback on the design of the scheme.








