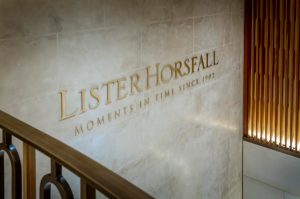Grade II listed hall gets residential revamp

GRADE II-listed Burley Hall is set for a residential development.
Planning permission was granted for student apartments at the site on Clarendon Road near the Unviersity of Leeds.
One and two bedroom apartments as well as studio flats have been planned for the site, which was originally designed by local architect George Corson in the 19th century.
He also designed the Leeds Grand Theatre, the Central Library and did the landscaping for Roundhay Gardens.
Headingley-based Brewster Bye Architects designed the development, with planning advice from Indigo Planning on behalf of Maan Investments.
Director at Brewster Bye Architects, Chris Austin said: “This is a very prominent site on the corner of Clarendon Road in a conservation area that maintains much of its original outlook and character.
“We’ve considered the design of the new build in great detail to ensure that its appearance integrates completely with the original building and area as a whole.
“The contemporary design and building form complement the existing style of Burley House, and aim to maximise the outlook over Woodhouse Square Park as well as ensuring excellent levels of natural light.”
David Smith, associate at Indigo Planning says: “The successful planning consent is a result of long-term planning and development with the local authority, community groups, local residents, Council officers and the chairperson of The Leeds Design Advisory Group.
“Early engagement with the local authority and interested parties has helped secure the use of this important building and create a development that meets the current needs of students in Leeds.”








