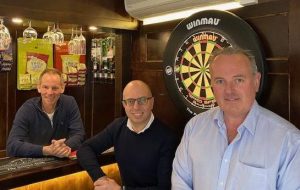£10m hotel development part of hopes for a ‘different Warrington’

Architectural practice Falconer Chester Hall has secured planning permission for a £10m seven-storey hotel on Slutchers Lane, Warrington.
The 126 bed hotel, is located at Centre Park Square, just off Slutchers Lane on a one-acre site, currently used as a 104-space surface car park.
Geoff Underhill, company solicitor and spokesperson for Clifford Christian Estates said: “The approval makes strategic sense for Warrington given the hotel’s proximity to the emerging Bank Quay rail and business hub and I welcome today’s ruling.
“The site is on a main commuter and inter-city axis and the hotel will fill the very obvious gap in quality provision in the town centre.
“The new Centre Park link road will make access easier for guests arriving by car so in terms of connectivity it couldn’t be better located.”
He added: “The new hotel marks the next step in Warrington’s transition to a ‘full service’ regional business centre. Other investments around the town centre are starting to align and I’m optimistic that a different Warrington will emerge from the pandemic era.”
Keith Mather, at Abacus Solicitors in Stockton Heath, has managed the legal aspects of the proposals. He said: “I believe Warrington Borough Council granting planning permission for this exciting project confirms its commitment to encourage imaginative quality developments within the town and I think all Warrington businesses would welcome this news.
“I look forward to planning permission being granted for similar buildings in Warrington in the near future which will help secure its economic success in an ever-changing environment.”
The hotel was designed by the Manchester studio of Falconer Chester Hall. Director, Mike Gore, said: “The redevelopment of this site offers an opportunity to improve the street scene and will benefit from the new link road to the town centre.
“The architectural language was inspired by the buildings in the locality, the metal cladding allows the hotel to complement its surroundings and the large windows provide an active frontage.
“The vertical elements reduce the overall mass of the building and create a dynamic appearance.”
He said: “We are delighted with the positive result from the planning committee today.”
Other consultants on the scheme were: Planning consultants – Zerum; landscape architect- Layer Landscapes; project consultants – Evolve Project Consultants.








