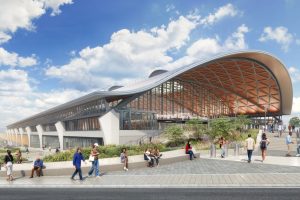Plans submitted for £300m garden gateway scheme

PLANS to transform a 10-acre site on a main route into Birmingham city centre into a £300m mixed-use scheme have been submitted to the city council.
U+I, the mixed-use property regeneration specialist, and Calthorpe Estates plan to redevelop the outdated commercial site.
Following a public consultation process, the plans (below) outline how the mixed-use scheme, named New Garden Square, will regenerate an area that starts next to the Plough and Harrow on the Hagley Road and stretches down towards Francis Road, close to Five Ways island, and back towards Duchess Road.
The proposed mix includes up to 400 residential apartments, 56,500m² of office space, potential for a 100 bed hotel and 2,400m² of retail space that can accommodate new bars, restaurants and convenience stores. The development retains the existing Grade II listed buildings fronting the Hagley Road.
At the heart of the proposal is a 180 by 30 metres landscaped garden square, comprising a series of interlinked gardens and mature trees, which are intended to create attractive public open spaces. There is also new car parking for up to 900 vehicles, maintaining the number of spaces currently available on the existing site.
U+I specialise in mixed-use regeneration projects, with schemes in London, the south-east, Manchester and Dublin.
Paul Patenall, director, said: “New Garden Square is a £300m regeneration project that will transform some tired office buildings in a fabulous location in the city. If planning is granted we will be looking at delivering the first phase of the scheme early 2020, which will be perfectly timed around the planned Sprint and Metro extension transport improvements that are scheduled to stop nearby on the Hagley Road.”
Ralph Minott, director of development, Calthorpe Estates, said: “New Garden Square epitomises Calthorpe Estates’ vision to create thriving communities and the best places to live and work within the estate, the regeneration of the area to deliver a new vibrant mixed-use destination is fitting as we celebrate our 300th anniversary.
“The site of New Garden Square was one of the very early concentrated commercial new office developments brought forward by the Estate in the 1960’s and 70’s; nearly 60 years on modern offices, working practices, and our environment challenges require us to look ahead to the next 60 years and how we will challenge the way we work and live, as the city enters a new era of phenomenal change.
“We are hugely excited about the planning application and the masterplan vision we have completed with U+I, the consultancy teams and Birmingham City Council, and looking ahead to a successful regeneration of the site, which delivers not only quality building architecture, but well thought out landscaping and use of space to transform the area into a flourishing location and create something special for many generations to come.”
Birmingham’s Glenn Howells Architects has been appointed as masterplan architects and CBRE’s planning team managed the planning application.









