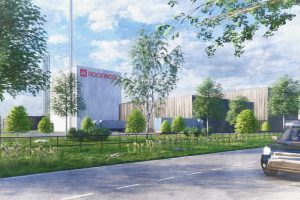Black Country Living Museum appoints architects for new visitor centre

The Black Country Living Museum has announced the appointment of Buckinghamshire-based Napier Clarke Architects to design its ambitious new visitor centre.
The appointment comes after the Heritage Lottery Funding last month allocated the museum significant funding to enable it to progress its new development project, BCLM: Forging Ahead.
The visitor centre is the central aspect of the new Visitor Welcome proposed by the museum as part of the project.
Not only will it allow BCLM to turn its face to Castle Hill and create a physical link between the museum and the other attractions at Castle Hill (including Dudley Zoo, Castle and Canal Trust) but it will be the welcome point for the thousands of people who visit the museum – sometimes as many as 5,000 – per day.
The museum, recently the venue for the BBC’s Antiques Roadshow, has ambitions to grow visitor numbers to around 500,000 a year.
The visitor centre will also house an introductory exhibition and substantial food & drink and retail outlets, enabling its current Rolfe Street entrance building to be repurposed as a dedicated learning centre.
Napier Clarke Architects’ winning contemporary design proposal was chosen after a highly competitive European-wide tender process which saw 24 architectural practices enter the design competition.
Napier Clarke Architects will be working alongside services engineer BWB Consulting, structural engineer Donald McIntyre Design, and landscape architect Red Kite Network to develop their design proposals with the museum.
Andrew Lovett, chief executive at BCLM said: “The whole selection panel was very impressed with the highly experienced and enthusiastic team Napier Clarke Architects had brought together on their pitch; they really seemed to understand what we are trying to achieve.
“We hope a new contemporary visitor centre will provide a visually fascinating juxtaposition to the historic area of the Museum’s site and create an excellent welcoming experience for our visitors.”
Napier Clarke Architects directors, Steven Clarke and Amy Napier said the contract represented the firm’s most significant cultural project to date.
“It’s an important project for one of the UK’s most interesting museums,” they said.
Work now begins on refining and developing the initial design proposals for the new centre and exploring the options for repurposing the museum’s current entrance building as the dedicated learning centre.
Once designs have been developed further they will be subject to a planning application, which is expected to be lodged in November.








