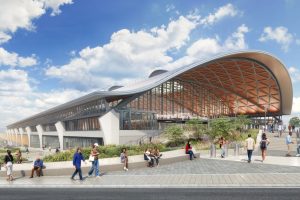No.1 Hagley Road redevelopment green lighted by planners

HENDERSON Global Investors has secured planning consent to redevelop its No.1 Hagley Road building at Five Ways in Birmingham.
It plans to transform the 20 storey, city centre office block into a modern apartment block, providing up to 182 city centre homes.
It will be remodelled and extended by four floors. To complement the residential use of the 140,000 sq ft tower, it is proposed that the lowest two floors could be used for a gym, restaurant, café or bar.
Outline consent has also been given for the development of the adjacent extensive car parking area, with a new hotel or student accommodation building of up to 12,500 sq m. The outline approval parameters allow scope for this building to be designed to meet specific future needs.
As part of the agreement, Henderson will provide 13 affordable homes and make financial contributions toward public park improvement, street enhancement and better public transport in the site vicinity.
The outline scheme was designed by local architects, Associated Architects, with GW Planning acting for Henderson in negotiating the planning consent from Birmingham City Council.
Martin Payne, fund manager at Henderson Global Investors, said: “We are delighted to have received consent for this scheme, having worked closely with the council and our advisors to ensure the consent allows a viable development of the site whilst providing for improvements to local amenities and providing for affordable housing.
“The proposals will not only give a viable long-term use to the building, but also generate the ability to greatly enhance the external appearance of this major landmark which sits in one of the key gateways to the city centre.”








