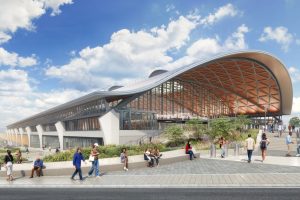More details of Three Snowhill development revealed

DEVELOPER Ballymore’s proposal to build a third office tower as part of the Snowhill scheme in central Birmingham is now in for planning with Birmingham City Council.
The plans to revise the third building idea – ditched at the height of the recession in 2010 – include the reuse of the foundations of the original mixed-use scheme.
According to Construction Enquirer, the planning application for the £80m development, designed by Sidell Gibson Architects, replaces outline planning consent granted in 2013 for a slightly smaller office building, which itself replaced the earlier proposed 43-storey residential tower and adjacent 23-storey hotel.
It is proposed the 17-storey office building will reuse three levels of basement car parking and the ground floor conference area already part constructed.
The announcement that Ballymore was to press on with developing Three Snowhill was made at global real estate show MIPIM in Cannes following a presentation about the Snow Hill Masterplan – which covers the area in which the project is based – on the Greater Birmingham stand.
IT was announced that Three Snowhill will be a 400,000 sq ft building offering 360,000 sq ft of Grade A offices, complemented with 40,000 sq ft of leisure and retail space, and ancillary parking spaces.








