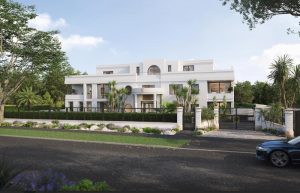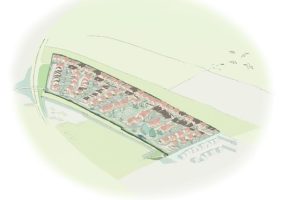Housing proposed as part of historic estate’s 15-year masterplan

Castle Howard has submitted the first planning application since it set out a long-term masterplan for the 9,000-acre estate to help restore its heritage and revive neighbouring rural communities.
The Reserved Matters Planning application on the Balk Site, in Slingsby, is for 26 homes set around a small public green. The site will offer both owned and rented tenure options, with 35% of the units being affordable homes.
The scheme has been designed by architects ADAM Architecture and the Reserved Matters application follows outline plans which were granted in 2020.
Castle Howard’s application for the 26 homes on the 2.8 acre site includes access from Aspen Way. This access is able to support any future phases of development, up to the maximum of 38 properties outlined in the original application.
The houses have been designed to meet Passivhaus classic standards and will feature sustainable and energy efficient solutions. These include heating and hot water systems that do not rely on fossil fuels, as well as photovoltaic panels.
Property types will include 14 two-bed houses, nine three-bed homes, two four-bed homes, and a one-bed apartment. Nine of these will be classed as affordable.
Jasper Hasell, Castle Howard Estate chief executive, said: “It is hugely important that the plans we have submitted for the Balk site demonstrate our long-term commitment to purposeful development and the key themes laid out in our masterplan.
“We believe what we have developed with ADAM Architecture does just that, featuring high-quality and sustainable design that is sympathetic to the character of Slingsby and will enhance village life.
“With a range of tenures and 35% of the development being affordable, Castle Howard is uniquely placed to deliver a development of this type, ensuring future homes for local people and a sustainable future for the estate.”









