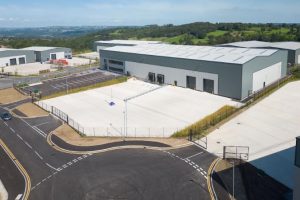Plans approved for hotel and sky bar scheme

Plans have been granted for a nine-storey hotel with rooftop sky bar as part of a scheme that would also secure the future of an historic pub.
Hull City Council has given the green light to the plans put forward by Castle Buildings, a joint venture of leading Hull-based developer Wykeland Group and Princes Quay Developments, owner of Princes Quay Shopping Centre.
The plans aim to revive the Castle Buildings site, close to the new Bonus Arena, breathe new life into two historic buildings that have been derelict for many years and bring a hotel to Hull city centre.
The development will involve a £20m investment and create around 120 full and part-time jobs.
The centrepiece of the proposed development is a new, 52,000 sq ft hotel which will have 150 bedrooms and a rooftop sky bar with south-facing terrace offering views over the Marina, the Old Town and the Humber estuary.

DLA Design
The scheme also includes the relocation of the main part of the former Earl De Grey pub and refurbishment of the neighbouring Castle Street Chambers building, as well as creating an area of public realm, including a south-facing piazza.
The development will create a pedestrian route from the Bonus Arena to the new Princes Quay footbridge, currently under construction, and the Marina and Fruit Market areas.
The plans have evolved from consultation with Hull City Council planning, conservation and highways officers and planning committee members, as well as Historic England, over the past two years.
Castle Street Chambers and the Earl De Grey buildings are both grade II listed.
Castle Street Chambers was built in 1900 as offices for Hull steamship owners and brokers Messrs G R Sanderson, but the building has been unoccupied since the 1970s. The interior is in a state of dereliction and the whole building has been supported by a protective scaffold for more than 10 years.
The Earl De Grey dates from the 1840s, when it was first known as the Junction Dock Tavern, and has been closed for many years.
The Earl De Grey building would have had to be demolished or relocated in any event to allow for the planned A63 Castle Street improvement works.
However, the new plans will see the main shell and frontage of the Earl De Grey building moved from its isolated position on Castle Street to face Waterhouse Lane, where it would form part of a new “active streetscape”, alongside the hotel and Castle Street Chambers, facing the Bonus Arena.
The Earl De Grey and Castle Street Chambers buildings would be completely repaired and renovated and linked by a new glazed extension, in order to bring them back to life as restaurants, cafés, bars or potential office use.

DLA Design
Jonathan Stubbs, development firector of Wykeland, speaking on behalf of Castle Buildings, said: “We’re pleased this exciting development has gained planning approval.
“We will now work with planning officers to address the conditions of the consent and focus on bringing the scheme to fruition, to deliver the many economic, heritage and visitor benefits it will offer.
“We will also work closely with Highways England to ensure co-ordination between the relocation of the Earl De Grey building and the A63 Castle Street scheme, to avoid any delay to the road improvements.
“A key priority will be to secure an operator for the hotel. Our market testing has indicated strong demand for a high-quality hotel in such a prime central location, so we’re confident of securing a partner as the anchor operator for the development.”








