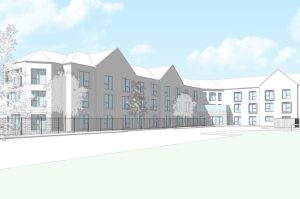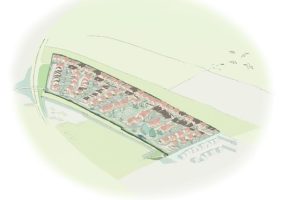Work begins on more extra care homes for older people

Homes for people with dementia and for those who need assisted living services will start taking shape this month, as building begins at Regency Mews on Helen’s Road in the Dringhouses area of York.
The £6.1m scheme, designed by Brewster Bye Architects for The Abbeyfield York Society, will see a further 17 extra care and eight dementia care studio flats created within a 27,000 sq ft annex next to the grounds of Abbeyfield’s existing extra care and sheltered housing scheme – Abbeyfield House.
Caroline Newnham, from The Abbeyfield York Society, said: “There is a real lack of suitable accommodation for older people across York and with an ageing population both regionally and nationally, this shortage will only continue to increase.
“We have been successfully operating our extra care and sheltered housing schemes in York for over 50 years.
“By purchasing and developing this parcel of land next door, we can expand our offering by incorporating a purpose build new annex of 25 homes adjacent to Abbeyfield House in this predominantly residential neighbourhood.
“This welcome development will help to ease some of the shortage of suitable residential accommodation for older people in York and the homes will be available on a social rented and market sale basis.”
Mark Henderson, from Brewster Bye Architects, said: “Having already worked with Abbeyfield on Fern House, one of the UK’s most advanced extra care and dementia centres, close to Bingley town centre, we thoroughly understand how to deliver the very best homes for older people with dementia and those that need extra support.
Personal care, catering and pastoral services will be provided from established facilities within Abbeyfield House, and new communal spaces, including lounges, dining rooms, and multi‐function hobby and meeting rooms form a key part of the design.
Outside, a dementia‐friendly garden and an extra care garden are central to the overall build, and there will also be a courtyard garden between both buildings.
Henderson added: “Accessibility inside and out has been placed at the core of our design.
“We have designed a circular route from the main building entrance, taking in the existing building. There will also be a number of landscaped focal points and habitats alongside the path, which will add interest and encourage residents to enjoy the outdoor space.”
Vistry Partnerships Yorkshire is carrying out the construction work, which is due to completed by the summer of 2023.









