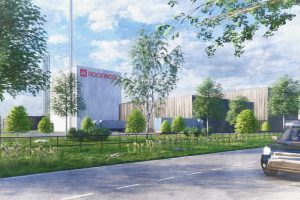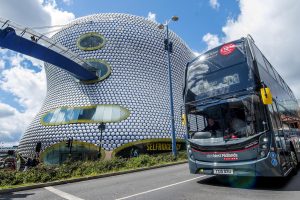Full backing for £330m gateway regeneration scheme

Plans for the £330m regeneration of a 9.5-acre gateway site to the west of Birmingham city centre have received consent.
The scheme, New Garden Square, will be a mixed-use development based around a new public square intended to transform an outdated, mainly vacant, commercial estate on the A456 Hagley Road.
Following approval from Birmingham’s planning committee, the ambitious regeneration proposals are being taken forward in partnership between Calthorpe Estates and regeneration specialist U+I.
The site is next to the Plough and Harrow on the Hagley Road and stretches down to Five Ways towards Francis Road and back towards Duchess Road. Demolition of the first office building, Edgbaston House, has started and is due to finish by the end of the year.
New Garden Square will be a commercial-led, mixed-use development providing up to 57,500 sqm of new high quality office or R&D space, 2,400 sq m of retail space to accommodate bars, restaurants and convenience stores, up to 400 residential apartments, potential for a 100 bed-hotel, and 900 car parking spaces.
The development will be set around a significantly planned high quality public realm formed from a series of gardens and mature trees and will retain the existing Grade II listed buildings fronting the Hagley Road.
Paul Patenall, director at U+I said: “New Garden Square will provide a new destination in Birmingham at a main gateway to the city and within easy walking distance to Brindleyplace , Broadway Plaza and Edgbaston, including Five Ways station.
“It is an ambitious project that will widen opportunities for commerce and residential as Birmingham continues to grow and be a place where people want to live and work.”
Ralph Minott, director of development at Calthorpe Estates, added: “Although now very tired and suffering serious obsolescence, this site was one of the early important concentrated office conurbations on this side of the city.
“As such, its regeneration as a transformational scheme for the future, aligned with the other major investments announced such as the Metro extension to Five Ways, will be significant for the city’s Business Development Plan and to Edgbaston’s commercial centre for future generations.”
Councillors on the planning committee were almost unanimous in their praise for the scheme, although there was some concern that buildings designed by Birmingham architect John Madin would be lost.
The committee was told that conversion of the existing buildings was unsuitable and their modern replacement would maximise the site’s investment potential.
A £600,000 section 106 agreement will be split evenly between three schemes – off-site affordable housing, improvements to Chamberlain Gardens park, and the maintenance of Edgbaston Reservoir.
CBRE’s national planning and development team in Birmingham advised on the planning application and Glenn Howells Architects created the scheme design.
The development will be delivered in phases and the city council has extended the normal timescale permitted for the development to be completed from five to ten years. The agreement is similar to the condition granted to the Paradise redevelopment.








