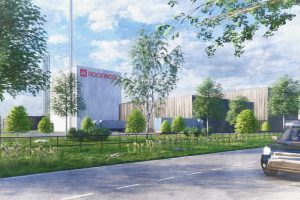New images show off i9 development

New photographs show the progress being made on City of Wolverhampton Council’s office development i9.
The brick-faced, pre-cast external façade on the six-storey building has now been completed by contractors GRAHAM.
The next phase of construction will see roofing, internal partitioning and further glazing, mechanical and electrical works.
The finished building will provide up to 52,000 sq ft of Grade A office space, which has potential for 5,600 sq ft of retail or leisure space and is planned for completion in summer 2021.
It is the next step in developing a commercial quarter at the heart of Wolverhampton Interchange.

They are the architects behind the Paradise Birmingham scheme – one of the biggest city centre development projects in the UK.
Cllr Stephen Simkins, cabinet member for city economy, said: “The i9 development is helping give investors confidence in Wolverhampton and it is attracting strong interest from potential occupiers.
“This fantastic development will help us stimulate economic growth in the city, bringing hundreds of jobs and much-needed opportunities for local people in our recovery from the current Covid-19 crisis.
“As well as helping get Wolverhampton back on its feet, it is another step towards our aspirations of creating a commercial district in this area of the city centre.”
The Black Country Local Enterprise Partnership (LEP) is supporting the development of i9.








