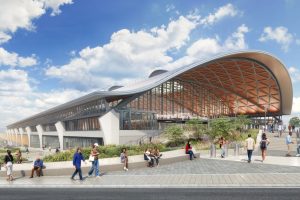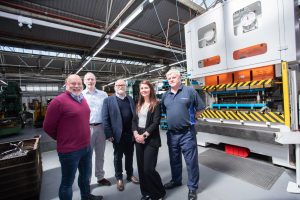Latest phase of Arena Central set for go ahead

PLANS for the latest phase of the multi-million pound Arena Central development in Birmingham are set for the go ahead.
Arena Central Developments, the developer behind the massive project, submitted plans earlier this year for the £60m building known as 3 Arena Central.
The plans are earmarked for approval at today’s meeting of the city council’s planning committee. Interest is high as the city continues to experience strong demand for Grade A office space.
This application is for a 14-storey building with offices above ground floor retail and/or restaurant uses. The building, one of the largest on the site, will deliver around 28,132sqm gross internal area, excluding a basement and rooftop plant.
The building is approximately 192 ft (58.5m) long by 133 ft (40.5m) at its widest point and 205 ft (62.45m) high.
The ground floor is split-level, with the reception and a retail unit facing onto and level with Bank Court, while the retail or restaurant space to the south is set slightly lower, facing onto and level with The Terrace. A colonnade with a ramped floor links the two levels providing a direct link between the public spaces surrounding the building.
The core of the building is located along the eastern elevation, facing the Crowne Plaza hotel.
Underneath the building are three levels of basement car parking. Levels B4 and B3 are aligned with the existing levels of the Britannia Car Park, which is situated under the Crowne Plaza and is to be retained and refurbished.
Above, a further basement level (B2) of car park is proposed beneath the landscaping scheme around the building.
The basement levels will be accessed via the existing entrance to the Britannia Car Park off Holliday Street. The basement contains car parking, delivery zones, refuse stores, plant areas and cycle parking. Deliveries would be through the Bank Court basement, with access off the Bridge Street ramp. Cyclists would enter from Alpha Plaza at the base of Alpha Tower.
The building provides 384 parking spaces, of which three are designated as accessible spaces. Of the total, 67 spaces are allocated to 3 Arena Central and the rest are shared with the other parties of the Arena Central development. In addition, 80 cycle parking spaces, with associated lockers and showers are included.

The applicant has already told the council it is ready to make a Section 106 financial contribution of £1.5m towards city centre public transport and/or public realm improvements in the area.
Construction of the building is likely to generate around 1,800 jobs in the city.









