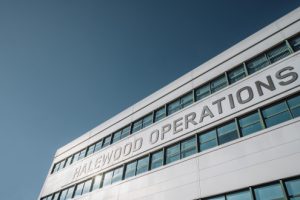Residential scheme proposed for former Jewellery Quarter workshops

A complex residential scheme involving the demolition and refurbishment of a mix of derelict workshops and listed buildings in Birmingham’s Jewellery Quarter has been recommended for approval by the city planners.
Developer Property Solutions plans to develop 127 apartments and 12 townhouses on a plot bounded by Sloane Street, Camden Street, Camden Drive, Camden Grove and Legge Lane in the Jewellery Quarter Conservation Area.
The plan is to retain Sloane House, a Grade II listed building, along with two unlisted buildings – 48 Camden Street and 45-46 Sloane Street. All the other buildings on the site would be demolished.
These include a single storey workshop fronting Camden Drive, two warehouse-type building, a number of modern extensions and additions to Sloane House, Trinity House – a the two-storey Communication Workers Union offices, a group of modern 20th century sheds and offices at the eastern end of Sloane Street known as Wire Works, industrial workshops/offices on the south side of Sloane Street and to the rear of the former cottages at 45-46 Sloane Street known as the Pyramid Works.
The application site also includes the site of the former St Paul’s School House building which fronted Legge Lane and Camden Grove. The building was recently demolished as it was in such a poor condition.
The application site is split into three parcels of land – Sites A, B and C.
Site A was occupied by the former St Paul’s School house, now demolished. The application proposes the erection of a replacement building of a similar scale, which would resemble a chapel. The building would provide 12 one, two and three bed apartments on four floors with the top two floors providing duplex apartments.
At the southern end of the plot, which is vacant, a new part four storey and part three storey building is proposed which would face Camden Grove and step down the site to also front Camden Drive. The new building would provide 10 one and two bed apartments. A courtyard would be provided between the two new buildings to provide private amenity space for residents.
Site B is the largest of the three parcels of land and lies between Camden Drive to the north, Sloane Street to the south and Camden Street to the west. It is occupied by two of the existing buildings proposed for retention. These comprise Sloane House, which dates from around 1840-1859, and 48 Camden Drive, which dates from 1916.
Under the scheme, the three storey Sloane House would be refurbished and converted into one townhouse and five apartments with the basement used as storage. The traditional brick workshops to the rear would also be repaired, restored and refurbished to provide a mix of six townhouses and four apartments.
On the eastern side of the listed building the existing buildings would be demolished and replaced with a three storey extension to Sloane House and a detached two/three storey building. Together these would accommodate bin/cycle storage and provide 15 apartments.
On the west side of the listed building fronting Sloane House a new three storey building is proposed to infill the gap in the existing street frontage. This building would provide two townhouses and 27 apartments set around a further communal courtyard space.
Elsewhere on Site B, a further new building is proposed fronting Camden Drive which would be predominantly three storeys in height but due to the difference in levels across the site would also be partly four storeys. This would provide three townhouses and three apartments.
Site C contains two former cottages fronting the street that would be retained with the rest of the site redeveloped with a new building of between two to four storeys, providing 44 new apartments.
The overall mix of units would be: 18 one-bed single person apartments; 36 one-bed two-person apartments; 68 two-bed apartments; three three-bed apartments; two one-bed townhouses; seven two-bed townhouses; four three-bed town; and one four-bed townhouse.
The proposals are recommended for approval at today’s (Thursday) city planning committee.









