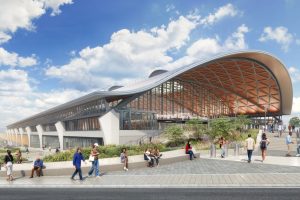Plans approved for 778-home residential scheme in Birmingham

Plans for almost 800 new dwellings on a gateway site into Birmingham city centre has been approved.
Barratt Homes had submitted the proposals, which involve a mix of homes and apartments being built on a parcel of land off Bristol Street and the Belgrave Middleway.
The Bristol Street and St Luke’s Development Framework was initiated in December 2013 and has undergone several revisions.
The land, owned by Birmingham City Council and the Homes England (formerly the Homes and Communities Agency), was put out for a development partner in 2014, which resulted in a scheme being submitted by IDP Architects and Barratt Homes.
The development site has been assembled to knit together a series of smaller sites to allow a comprehensive scheme to progress.
The plans originally proposed last year were for 772 dwellings, spread across the 8.7ha site. The accommodation would range from one-bedroom apartments through to large three-bed family homes.
However, the scheme has been amended since then because planning officers at the city council said the scheme was not of sufficient quality.
The revised scheme now proposes 778 dwellings and a 175sqm ground floor retail unit.
Councillors on Birmingham’s planning committee were full of praise for the revised design saying the scheme was now of a far high quality.
The overall design of the development has been amended so it is not as ‘blocky’, while parking provision has been included within the basement of many of the apartment blocks, easing pressure on the surrounding area.
A large amount of public open space and amenity space is included within the scheme and councillors said this would encourage more families to move into the development.
The scheme will now consist of 590 apartments (76% of the total scheme) and 188 houses (24%), which would be a mix of one and two bed apartments, plus one, two and three-bed houses. It is proposed that 10% of the total accommodation will be designated affordable housing.
The apartments would be accommodated across 16 buildings, with the most prominent – a 15-storey block – fronting Bristol Street and Belgrave Middleway. There would also be a mix of four to seven storey apartment blocks although the major of building would be between two and four storeys.
Most of the western half of the site was the former home of the Matthew Boulton College, which has since been demolished.
The eastern half of the site forms part of the St Luke’s housing estate and a number of tower blocks, maisonettes and a nursery that have also been demolished.
Several councillors expressed regret at the loss of the two buildings remaining on the site – The Redeemed Christian Church of God (formerly St Luke’s Church) and The Highgate Centre.
However, they said the benefits of providing new housing outweighed the loss of buildings which were of insufficient quality to be listed.









