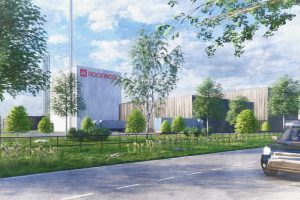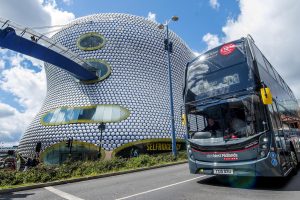Apartments scheme set for former Birmingham factory site

A former workshop and warehousing in one of Birmingham’s up and coming areas is set to be transformed into a new apartment scheme.
Fortnum Group is seeking permission to redevelop the former Westminster Works on the corner of Alcester Street and Cheapside, Digbeth.
The plan would see the existing building demolished and be replaced with a five to seven storey block of 141 apartments, along with associated car parking.
The 141 apartments would be split between 80 one bed and 61 two-bed apartments.
The site is somewhat irregular in shape because an adjoining two storey hot food shop and other buildings in the block could not be acquired by the developer.
The proposal, due for consideration at today’s Birmingham planning committee, is to erect a wholly residential apartment scheme fronting Alcester Street, Moseley Street and Cheapside with a ‘J’ shaped block running along the site’s eastern boundary and an ‘L’ shaped block immediately to the north of the food shop building.
A total of 110 on-site parking spaces are proposed, with 56 reserved for the use by the Paragon Hotel, which is on the opposite corner and which is currently using the site for its parking needs.
The proposed blocks would surround the car parking which would be over two levels – 73 spaces at the lower level, 37 on the open air upper level.

The Cheapside elevation would comprise six floors of accommodation together with a car park access immediately adjacent to the neighbouring apartment development.
The wing connecting the Cheapside frontage element to the Moseley Street elevation would be six storeys in height above one level of underground car parking.
This part of the development would be single aspect, facing into the central courtyard area. The other ‘L shaped’ element would be six storeys with the majority of the lower floor level along Moseley Street being at least partly below street level.
The Grade II listed Paragon Hotel is situated on the opposite side of Moseley Street. This is an imposing Edwardian red-brick building that is richly detailed and a prominent local landmark, while 112 Moseley Street is a Grade II listed former police barracks situated immediately behind the hotel.
Paragon Hotel. In the wider Area the Moseley Arms is Grade II listed as is 82-84 Moseley Street. The Digbeth, Deritend and Bordesley High Street Conservation Area is situated some 300m to the north.
The report to today’s meeting states: “The wider area can be considered as an area of transition, with a broad trend of commercial and industrial uses being replaced with residential schemes.
“The proposed development offers a high quality residential scheme within the Southern Gateway Area of Transformation and represents a sustainable brownfield development.”








